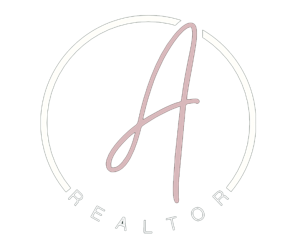
Sold
Listing Courtesy of: BRIGHT IDX / Coldwell Banker Realty / Jennifer Lynch
328 Tavistock Drive Medford, NJ 08055
Sold on 12/13/2024
$635,000 (USD)
MLS #:
NJBL2072592
NJBL2072592
Taxes
$9,443(2023)
$9,443(2023)
Lot Size
0.46 acres
0.46 acres
Type
Single-Family Home
Single-Family Home
Year Built
1971
1971
Style
Colonial
Colonial
School District
Lenape Regional High
Lenape Regional High
County
Burlington County
Burlington County
Listed By
Jennifer Lynch, Coldwell Banker Realty
Bought with
Jeremiah F Kobelka, Real Broker, LLC
Jeremiah F Kobelka, Real Broker, LLC
Source
BRIGHT IDX
Last checked Dec 30 2025 at 4:59 PM GMT+0000
BRIGHT IDX
Last checked Dec 30 2025 at 4:59 PM GMT+0000
Bathroom Details
- Full Bathrooms: 2
- Half Bathroom: 1
Interior Features
- Dishwasher
- Dryer
- Washer
- Refrigerator
- Combination Kitchen/Dining
- Kitchen - Eat-In
- Stove
- Family Room Off Kitchen
- Oven - Self Cleaning
- Walls/Ceilings: Dry Wall
- Recessed Lighting
- Combination Dining/Living
- Sprinkler System
- Stainless Steel Appliances
- Attic
- Primary Bath(s)
- Oven/Range - Electric
- Oven - Single
- Floor Plan - Open
- Water Heater
- Kitchen - Island
- Range Hood
- Kitchen - Gourmet
- Built-In Microwave
- Breakfast Area
- Bathroom - Tub Shower
- Bathroom - Walk-In Shower
Subdivision
- Deerbrook
Property Features
- Below Grade
- Above Grade
- Fireplace: Brick
- Foundation: Crawl Space
Heating and Cooling
- Forced Air
- Central A/C
Exterior Features
- Frame
- Roof: Architectural Shingle
Utility Information
- Sewer: Public Sewer
- Fuel: Oil
School Information
- Middle School: Medford Twp Memorial
- High School: Shawnee H.s.
Parking
- Concrete Driveway
Stories
- 2
Living Area
- 2,153 sqft
Listing Price History
Date
Event
Price
% Change
$ (+/-)
Oct 07, 2024
Price Changed
$635,000
-2%
-$14,000
Disclaimer: Copyright 2025 Bright MLS IDX. All rights reserved. This information is deemed reliable, but not guaranteed. The information being provided is for consumers’ personal, non-commercial use and may not be used for any purpose other than to identify prospective properties consumers may be interested in purchasing. Data last updated 12/30/25 08:59




