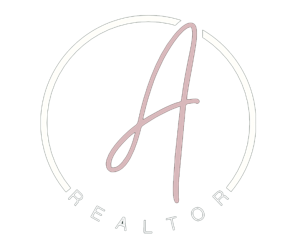


Listing Courtesy of: BRIGHT IDX / Coldwell Banker Realty / Dan Shainsky / Eric Brinker
201 S Van Buren Street Wilmington, DE 19805
Pending (53 Days)
$148,000 (USD)
MLS #:
DENC2092106
DENC2092106
Taxes
$3,439(2025)
$3,439(2025)
Lot Size
1,307 SQFT
1,307 SQFT
Type
Townhouse
Townhouse
Year Built
1900
1900
Style
Straight Thru
Straight Thru
School District
Christina
Christina
County
New Castle County
New Castle County
Listed By
Dan Shainsky, Coldwell Banker Realty
Eric Brinker, Coldwell Banker Realty
Eric Brinker, Coldwell Banker Realty
Source
BRIGHT IDX
Last checked Dec 22 2025 at 1:11 AM GMT+0000
BRIGHT IDX
Last checked Dec 22 2025 at 1:11 AM GMT+0000
Bathroom Details
- Full Bathrooms: 2
- Half Bathroom: 1
Interior Features
- Kitchen - Eat-In
- Ceiling Fan(s)
- Primary Bath(s)
Subdivision
- Hedgeville
Lot Information
- Corner
- Rear Yard
Property Features
- Above Grade
- Below Grade
- Foundation: Stone
Heating and Cooling
- Forced Air
- None
Basement Information
- Outside Entrance
- Unfinished
- Full
Flooring
- Fully Carpeted
- Tile/Brick
Exterior Features
- Brick
- Roof: Flat
Utility Information
- Sewer: Public Sewer
- Fuel: Natural Gas
Stories
- 2
Living Area
- 2,150 sqft
Location
Disclaimer: Copyright 2025 Bright MLS IDX. All rights reserved. This information is deemed reliable, but not guaranteed. The information being provided is for consumers’ personal, non-commercial use and may not be used for any purpose other than to identify prospective properties consumers may be interested in purchasing. Data last updated 12/21/25 17:11




Description