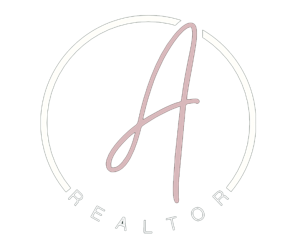Listing Courtesy of: BRIGHT IDX / Coldwell Banker Realty / Christopher "Chris" Nolte / Brent Applebaum
2625 Jackson Ditch Road Harrington, DE 19952
Pending (102 Days)
$299,900
MLS #:
DEKT2037448
DEKT2037448
Taxes
$540(2024)
$540(2024)
Lot Size
1 acres
1 acres
Type
Mfghome
Mfghome
Building Name
None Available
None Available
Year Built
2000
2000
Style
Ranch/Rambler
Ranch/Rambler
School District
Lake Forest
Lake Forest
County
Kent County
Kent County
Listed By
Christopher "Chris" Nolte, Coldwell Banker Realty
Brent Applebaum, Coldwell Banker Realty
Brent Applebaum, Coldwell Banker Realty
Source
BRIGHT IDX
Last checked Aug 30 2025 at 11:35 AM GMT+0000
BRIGHT IDX
Last checked Aug 30 2025 at 11:35 AM GMT+0000
Bathroom Details
- Full Bathrooms: 2
Interior Features
- Kitchen - Eat-In
- Family Room Off Kitchen
- Kitchen - Island
- Floor Plan - Open
- Butlers Pantry
- Walk-In Closet(s)
- Ceiling Fan(s)
- Bathroom - Soaking Tub
- Bathroom - Stall Shower
Subdivision
- Wrens Way
Property Features
- Above Grade
- Below Grade
Heating and Cooling
- Forced Air
- Central A/C
Exterior Features
- Vinyl Siding
Utility Information
- Sewer: On Site Septic
- Fuel: Propane - Owned
Stories
- 1
Living Area
- 2,025 sqft
Location
Disclaimer: Copyright 2025 Bright MLS IDX. All rights reserved. This information is deemed reliable, but not guaranteed. The information being provided is for consumers’ personal, non-commercial use and may not be used for any purpose other than to identify prospective properties consumers may be interested in purchasing. Data last updated 8/30/25 04:35





Description