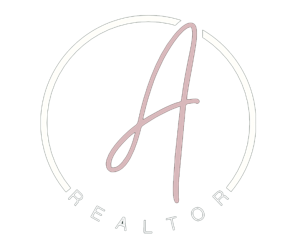


Listing Courtesy of: BRIGHT IDX / Coldwell Banker Realty / Charis Furrowh / Shawn Furrowh
21 E Moyer Drive Bear, DE 19701
Pending (28 Days)
$619,000 (USD)
MLS #:
DENC2093630
DENC2093630
Taxes
$5,684(2025)
$5,684(2025)
Lot Size
10,018 SQFT
10,018 SQFT
Type
Single-Family Home
Single-Family Home
Year Built
1992
1992
Style
Colonial
Colonial
School District
Christina
Christina
County
New Castle County
New Castle County
Listed By
Charis Furrowh, Coldwell Banker Realty
Shawn Furrowh, Coldwell Banker Realty
Shawn Furrowh, Coldwell Banker Realty
Source
BRIGHT IDX
Last checked Jan 10 2026 at 4:24 AM GMT+0000
BRIGHT IDX
Last checked Jan 10 2026 at 4:24 AM GMT+0000
Bathroom Details
- Full Bathrooms: 3
- Half Bathroom: 1
Subdivision
- Oakwood
Property Features
- Above Grade
- Below Grade
- Fireplace: Marble
- Foundation: Block
Heating and Cooling
- Forced Air
- Central A/C
Basement Information
- Partial
- Daylight
Homeowners Association Information
- Dues: $215
Exterior Features
- Brick
- Vinyl Siding
- Aluminum Siding
Utility Information
- Sewer: No Septic System
- Fuel: Natural Gas
Stories
- 2
Living Area
- 4,425 sqft
Location
Disclaimer: Copyright 2026 Bright MLS IDX. All rights reserved. This information is deemed reliable, but not guaranteed. The information being provided is for consumers’ personal, non-commercial use and may not be used for any purpose other than to identify prospective properties consumers may be interested in purchasing. Data last updated 1/9/26 20:24




Description